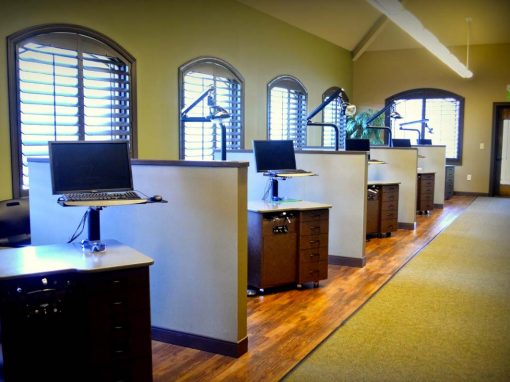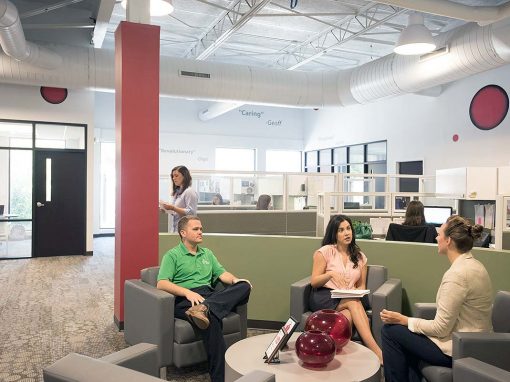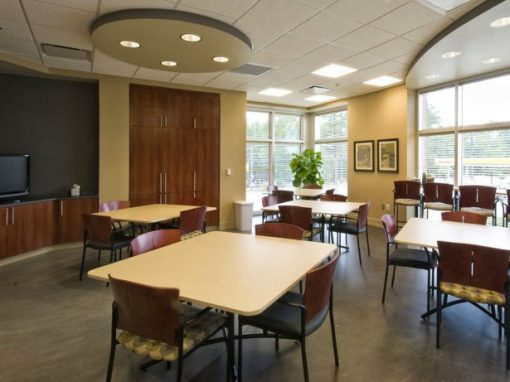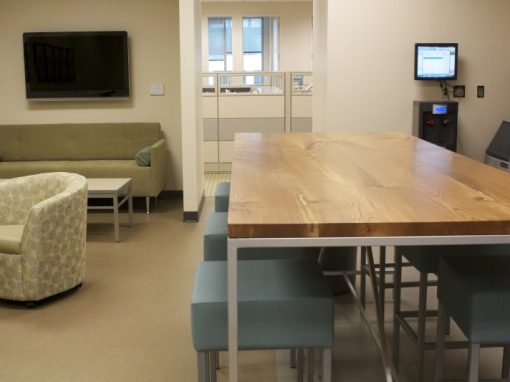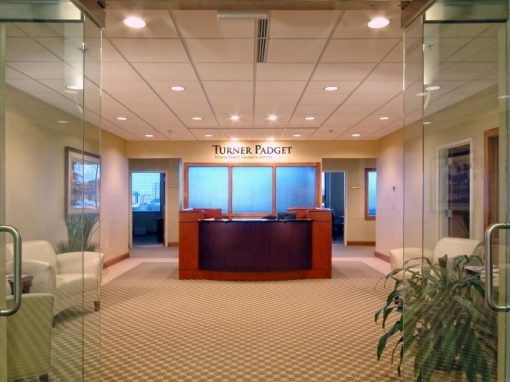Turner Padget Graham & Laney, P.A.
The Challenge
Turner Padget’s Charleston office needed a space which would carry the company into the next decade. They considered options to relocate into another facility or renew the existing lease requiring a complete redesign for a reduction in square footage due to their staffing plan.
F3 Concepts was provided the number of staff by functional type for office work space planning and asked for recommendations on options for common spaces and meeting rooms. The client’s realtor provided ten office suite options. F3 Concepts provided simulated test fittings for each suite options by preparing CAD designs. Each simulation showed how the requested number of offices and designated spaces would fit in the suite. The floor plate designs also determined how much rentable square footage the client would need to occupy in each of the options. In addition, F3 was asked to recommend how much filing space would be needed and to propose a system and design to serve the office filing needs.
The Solution
F3 Concepts helped the client determine which suite option provided the most cost efficient utilization of space. F3 was also responsible for the interior design of the selected suite, selection and delivery of all furnishings and finishing touches, coordination with the architect and contractor, project management of the office relocation, and delivery and installation management.
Turner Padget found a solution provider in F3 Concepts who understood their work flow processes and office culture and communicated efficiently on solutions that best fit their needs. They needed to trust that the ultimate solution would be cost efficient yet provide the firm with a first class office environment that would aid in employee retention and recruiting, as well as provide a successful and solid image to the clients who visit the office.
The Results
In percentage improvement from original corporate space.
- Reduced leased square footage by 4,924 sq. ft. 27%
- Increased number of employee offices from 30 to 34 13%
- Increased number of conference rooms from 4 to 6 33%
- Increased filing space 2,634 linear inches 25%
- Increase in break room size 25%
Turner Padget is a growing law firm with 5 office locations requiring my time to be focused on strategic and legal initiatives. When it comes to office furnishings, space planning and design we needed someone who knows our culture, what we do, how we work and someone who is focused on cost efficient solutions to our needs. We have that in F3 Concepts, and we have depended heavily on them starting with the shell design of an office space and expecting them to learn how we plan to utilize the space so that they can present the most cost efficient space, furniture and interior design for our firm. F3 provides me with options to review, reducing the time I spend on these facility matters so that I can focus on the firm strategically.
Making the Space Work
- New floor plan has centralized client area to include 6 conference rooms and a client service area;
- Attorneys and Staff are more centralized to allow for ease of communication;
- Breakroom has external windows to allow for natural light;
- Centralized File Room allows for more linear inches of filing and less office clutter
Related Case Studies
